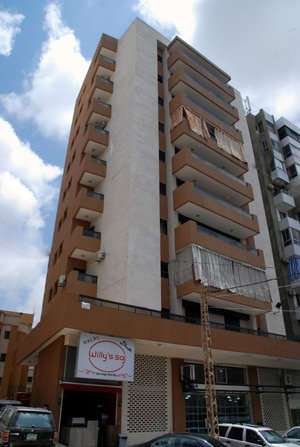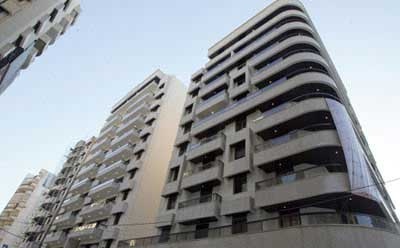|
|
 As
a result of the analyses for the element and
concept of the urban plan for the region,
architectural
trends were planed, some of it was in general
level of the area as a whole and some was
special according to the streets and their
significant cases, and it came as the following: As
a result of the analyses for the element and
concept of the urban plan for the region,
architectural
trends were planed, some of it was in general
level of the area as a whole and some was
special according to the streets and their
significant cases, and it came as the following:
General architectural trends:
partially or totally destroyed buildings which
required reconstruction has been identified,
intersection of main streets with the internal
streets or streets with secondary routes
(Zones).
maintaining all routes and pathways that
appear in the maps, which were inherited from
the agricultural road networks that preceded the
construction
confirming that the relationship between the
existing buildings which will be reconstructed
or rebuilt, contribute to the formulation of the
general urban design for the area, and also
contribute to giving every street its own flavor,
character, and its role in the general look.
working, where it is possible on buildings
built on the property with the appropriate
spaces to develop one basement or more to be
allocated as a garage. But with the small
buildings on adjacent properties, it was advised
to build one floor or more as basements to be
allocated as a joint parking lot for a set of
small buildings to be rebuilt.
The joints and intersections are the gates to
the streets and milestones in the space of
symbolic value despite the importance of degrees
in Urban Design for the area. These
intersections have their own value in the
general buildings' fabric, and it is necessary
to find an appropriate architectural language to
each one of them. It should be visible, and its
role in the Urban Design for the area should be
shown.
Each property which would not be suitable for
building on it, due to all waste resulting from
the demolishing, will be added to the public
space, and will contribute to the development of
the spaces, squares, and parks. (Real estate
73.774 ...)
Most streets in the area are not flat. So
there is a must to work on finding appropriate
solutions to the consequences of different water
levels on the surfaces, interfaces, and in the
street building.
simplification of the blocks, especially in
the main streets and side streets, in order to
write the architecture approach, close to
people's feelings.
The simplicity in the blocks design is
enquired for the detailed fabric of the
beautiful buildings, balconies and collected
inventory in two terraces (seating, and service)
if possible. With an option for architecture
within the scope of work, it gives the freedom
to design the detailed architecture.
Architectural trends that relate to the
streets according to their importance within the
area in question and beyond:
In the architecture of the
main streets:
- adjacent buildings and alignment:
- The architecture of the main streets is based
on the principle of contiguity and alignment
parallel with the street at the limits of
compulsory retreat, this principle is to make
the street building or street wall.
- An integrated perspective from the beginning
of the street till the end, without any
horizontal crossroad in it.
- specify the interface typology in the
architecture of the main streets in the
following form:
= Ground floor, up 5.5 m
= Upper floors are repeated free, decorated,
with cavities and protrusions according to the
laws.
= the higher floor with the roof surface,
treated by adopting different architectural
vocabularies indicating the end of construction.
- Squares and spaces:
= Buildings surrounding the courtyard, specify
it, make its scope, identity, and indicate its
importance.
= The scene examined carefully, in terms of its
importance in public life.
- The pavement (side walk) in front of
buildings:
= Ensure the continuity of the pavement in front
of buildings. A wide berth wooded regularly, and
appropriate trees.
= Contour intervals need special attention to
the roads and sidewalks and entrances of
buildings and shops to achieve a healthy
relationship with each other so as to ensure an
inclusive environment for people with special
needs and the flexibility in the movement of
pedestrians.
- The proposed colors:
= Determine the colors used for interfaces. The
proposed colors are the well known and used
colors, which sources from the prevailing nature
of the area (sand, stone, and earth) i.e. light
and luminous color in general, with the
possibility of partial and limited use of other
colors in some outcrops, or in some cavities.
Basic orientation in the
architecture of streets buildings:
- Design architectural blocks in the streets,
inspired by the design of the blocks and
neighboring streets in the architectural
language of the related Interior design.
- compliance with the principle of parallelism
with the street is necessary, only the blocks
that back off the axis of the street can be
different, to be the cover of the street less
harsh and more dynamic, with small spaces in
front of the back off buildings . The design
here is away from the cruel rationalism but
requires harmony and emphasizes the nature of
spontaneity and free-inspired shape and
trajectory of the streets, and opens the way to
the designer for the adoption of his feelings in
the design.
- Multiple colors can exist in the buildings
within the accepted set of colors (pastel colors
were consistent with the public sphere).
So after this effort, the organizational chart
is required for the urban part of the southern
suburbs which was devastated by war, with a
clear and basic orientation of urban and
architectural.
At this stage, the destroyed area was designated
and divided to thirty square which were required
to 30 consulting offices that asked to prepare
studies in accordance with what was issued by
the Advisory Board in Waad project through
studies in the following stages:
- View Preliminary studies (Avant Project) on
the Advisory Board, to be discussed and judged
according to criteria of the regulatory urban
plan and then reach the approval.
The second phase, as a move perhaps
unprecedented in the field of reconstruction of
this size, studies were presented to the owners
in order to:

- explain the projects submitted to the owners
and view the changes taking place in the
designs.
- make sure that the studies are identical to
the previous situation in terms of space
conservation and property and other details that
concern them.
- take owners notes or suggestions on the
studies in order to develop and correct them.
The emphasis on the presentation of projects to
the owners and involve them actively in the
reconstruction process, the foundation has had a
role in achieving what is most important to Waad
project, as these observations and suggestions
were often very important and add special value
to the designs set.
This procedure requires a lot of effort and
time, so not without some cases of complications
affected the course of the project one way or
another, has worked to overcome them by hard
work and constant communication and trust built
with the people.
|