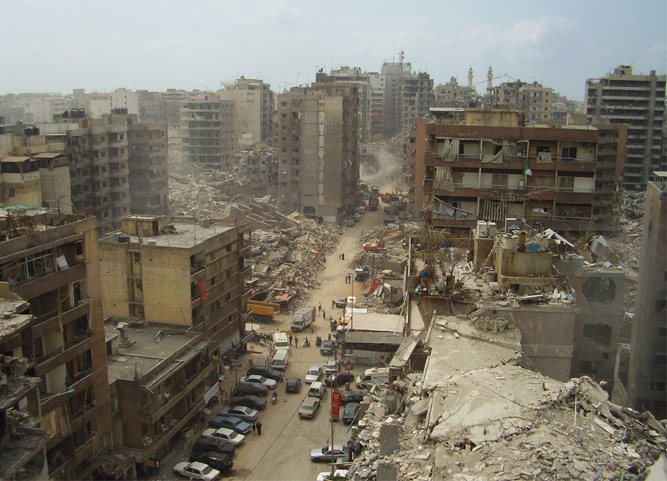|
|
The
project management has worked with the advisory
board, in cooperation with the municipality of
Haret Hurreikh, to develop the urban design of
the region in light of the general policies of
the project. The management therefore set its
work plan in accordance with the following
facts:
- Identifying the problems suffered by the area
in question.
- Gathering needed data including decrees and
resolutions adopted by the civil arrangement and
Haret Hurreikh Municipality (area system,
traffic plan, infrastructure, etc)
- Setting appropriate solutions within available
capacities
- Benefiting from the new situation to reshape
the organization of the region in a way that
meets the people's aspirations.
- After several meeting of the advisory board,
and its analysis of the reality, the area in
which work could be launched was identified, as
it was the being affected by the aggression, and
the most destructed. The area is about 40
hectares, where 50% of the demolished buildings
were in this region, and the remainder was
different widespread areas. The whole work was
focused on this relatively small geographical
area, which required:
- A technical survey which identifies the patch
of total demolition and partial demolition in
the area
Identification of buildings that need repair
with the necessary improvement, including the
building façade, in addition to providing public
safety requirements. (A special study was
developed for the building's façade and the work
us underway at this stage).
The nature of fabric of buildings present in the
targeted areas, and that of the fabric adjacent
to it, are the beginning for each point in the
urban design that is willing to reconstruct what
has been demolished. These two fabrics identify
the approach adopted in reconstruction. Limiting
the destruction and rational reconstruction
confirmed in the aforementioned, necessarily
need a move away from an operative organization,
and adopting only a local treatment for that.

|